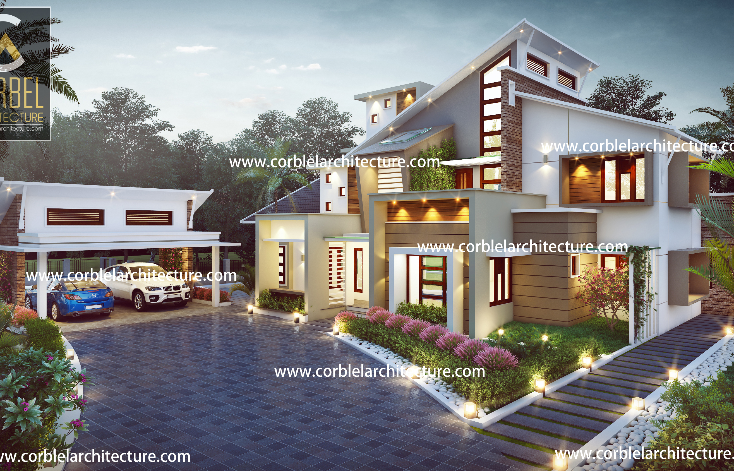
Project at Kondotty
Ongoing project for Mr. Shameem
with a total build up area of 3826 sqft
Ground floor 2735 sqft
with Two car space potico,Sitout With a seating space, Formal and Family Living area, Courtyard space, dining with wash and toilet ,Prayer Room, 3 Bed attached, Kithcen, Work area, Store, Common tiolet Outer courtyard
First floor 1091 sqft
Upper living area, Scene below opening, 2 bed rooms attached, Balcony with roof garden space, Study space, And an Open terrace for utility
